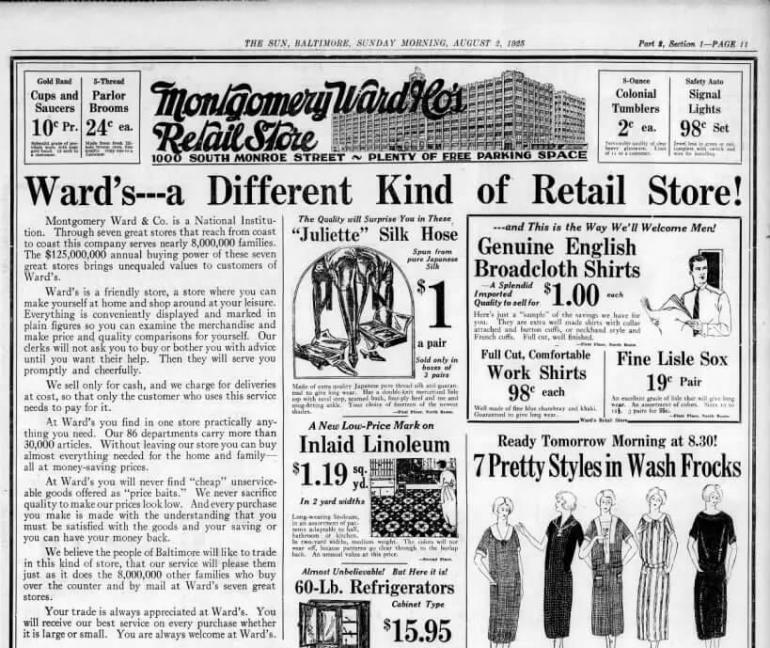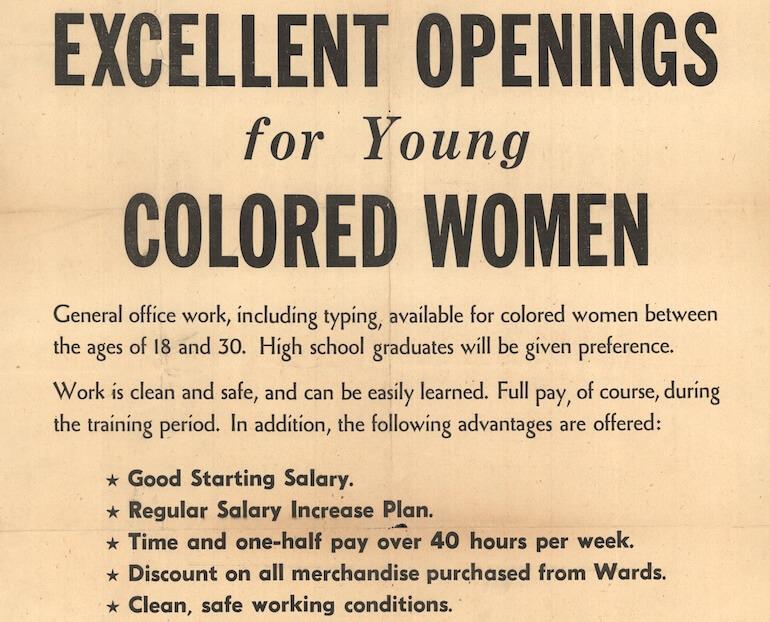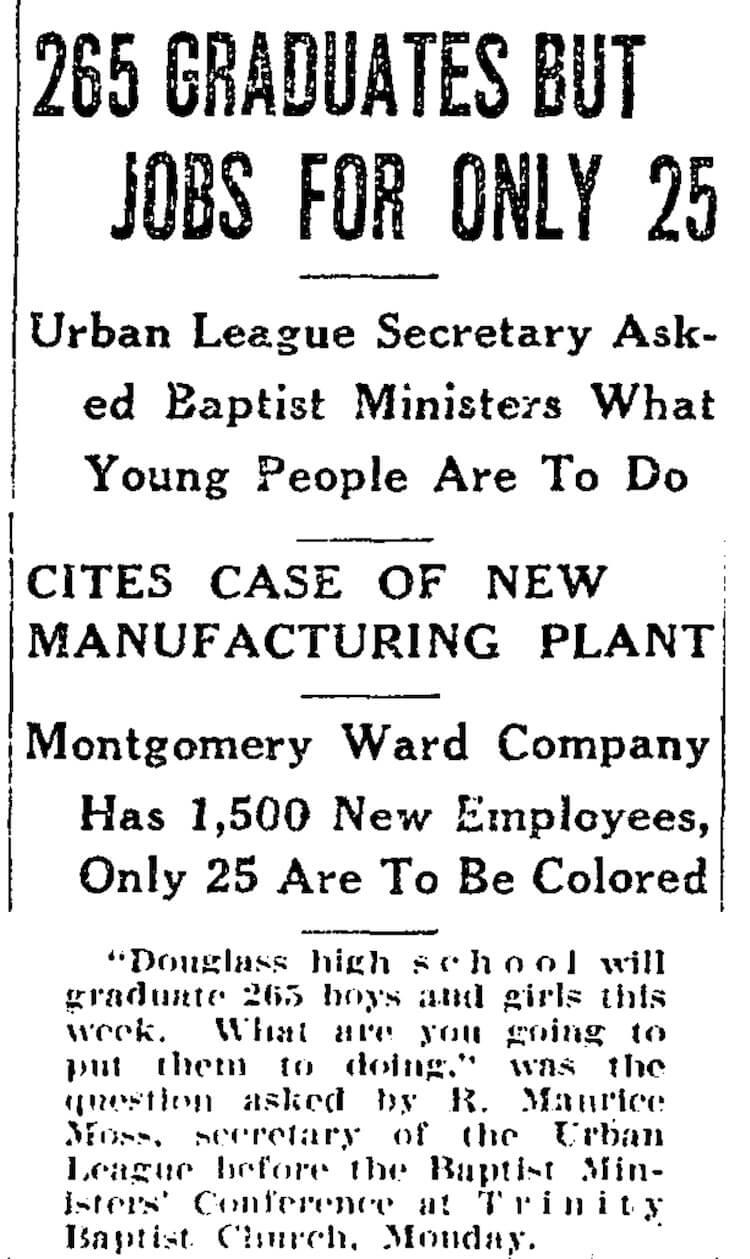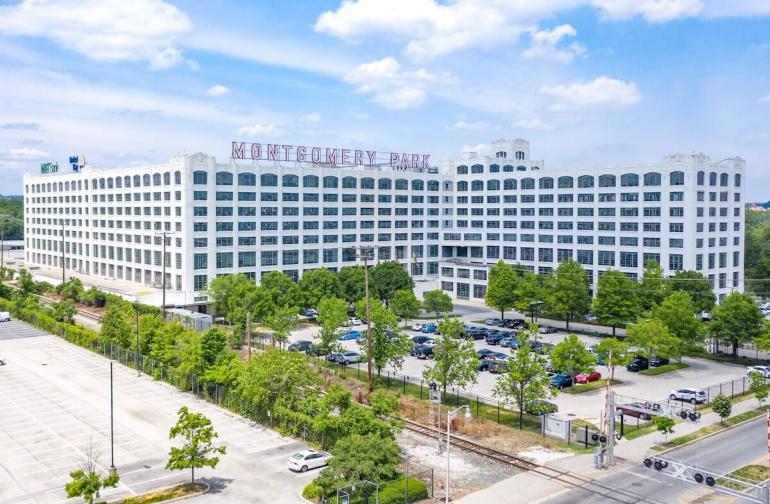Postcard of the Baltimore Catalog House, circa 1925. Public domain image.
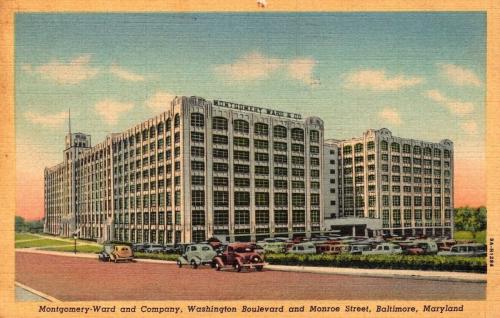
Montgomery Ward
Baltimore business owners and city government collaborated to convince Montgomery Ward, one of the country’s leading mail-order retailers, to locate their east coast warehouse in Baltimore instead of Philadelphia. The city offered a tract of Georgia plantation land slated for addition to Carroll Park. Attracted by the proximity to railways and the pastoral setting on the outskirts of town, Ward’s paid $115,000 for the 10-acre parcel in 1924. The City had purchased the property years before with plans to expand Carroll Park. However, the tract was leased to a munitions factory during WWI, and then to an auto painting company afterwards.
On the site, Ward's built a state-of-the-art, Art Deco structure with a railway shed under the building so trains could pull through to unload merchandise. The Baltimore Catalog House, as it was known, handled orders for the entire east coast. Built of reinforced concrete, the eight-story structure was virtually fireproof, a valuable innovation at that time. The sleek, open floor plan and huge windows provided ventilation and natural light. There was also a retail store on the ground level fronting Monroe Street.
Segregated Sales Floor
Hope for job opportunities was dashed within Baltimore’s black community before the store opened. Of the 1,500 new jobs, Ward’s planned to hire only 25 African Americans as truckers and elevator operators. By the 1940s, the company was hiring black women for clerical positions. It wasn’t until the late 1950s that African Americans could work on the sales floor.
For blacks, the shopping options at Ward's were also severely limited. While they could purchase through the catalog, African Americans were not welcome to shop in the store until the late 1950s. Even then, they could not use bathrooms, try on clothes in dressing rooms, eat at the café, patronize the beauty shop, or return clothes they might have worn. Those opportunities arrived in the early to mid-1960s.
Renew and Reuse
Flagging sales spurred Montgomery Ward to close its entire catalog business and the original Baltimore retail store in 1985. The building sat empty until 2000, when Himmelrich Associates, Inc, a Baltimore-based real estate firm, purchased it and began a $75 million rehabilitation. The firm worked with the city and state to clean up contaminants at the site, including asbestos, petroleum, PCBs, and lead paint. They installed a variety of green technologies including a 30,000-square-foot green roof. The office park opened in 2002 and has received national recognition for its innovative environmental solutions at the former industrial property.

